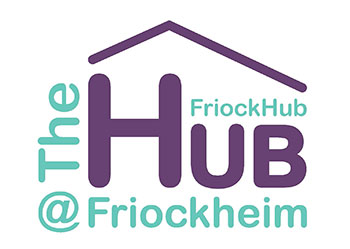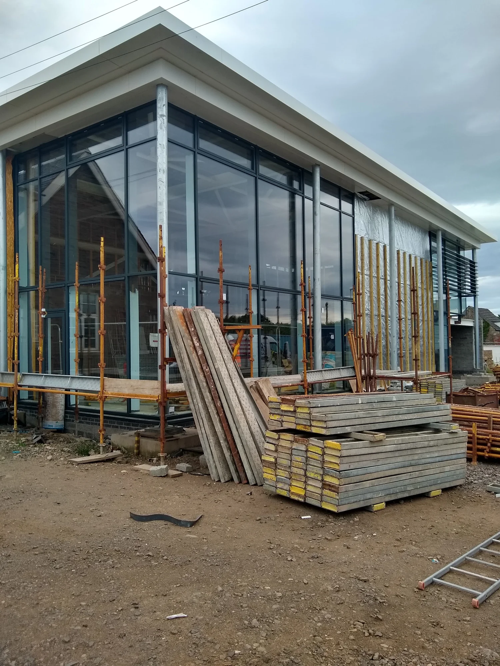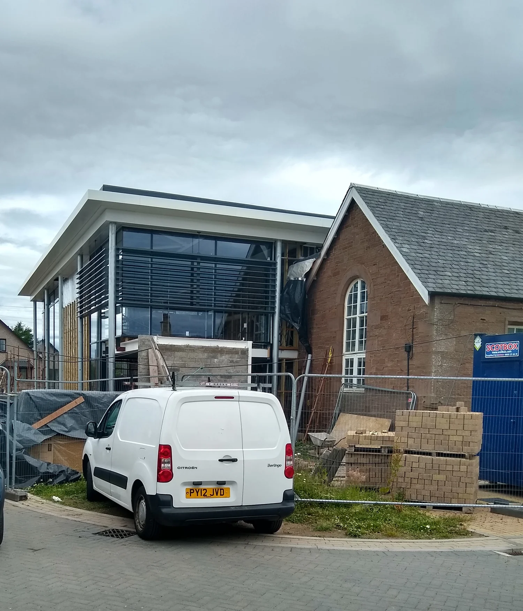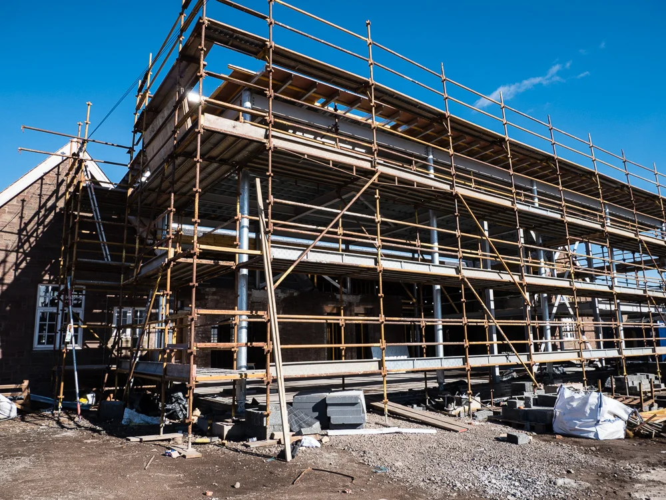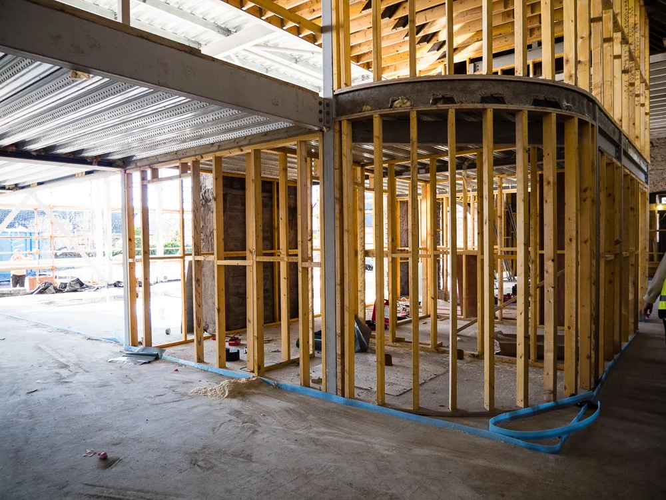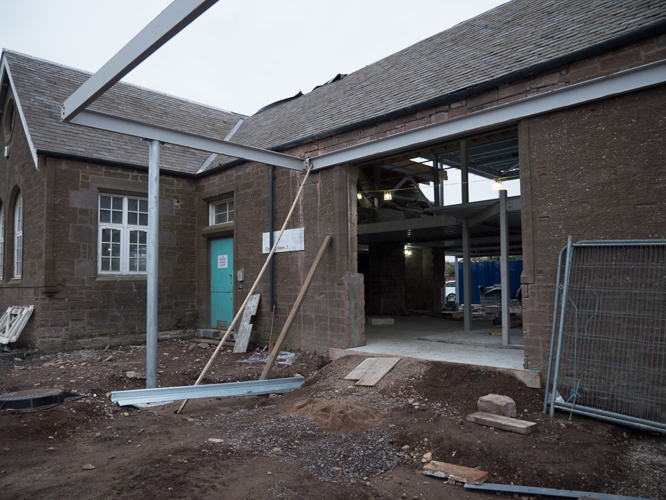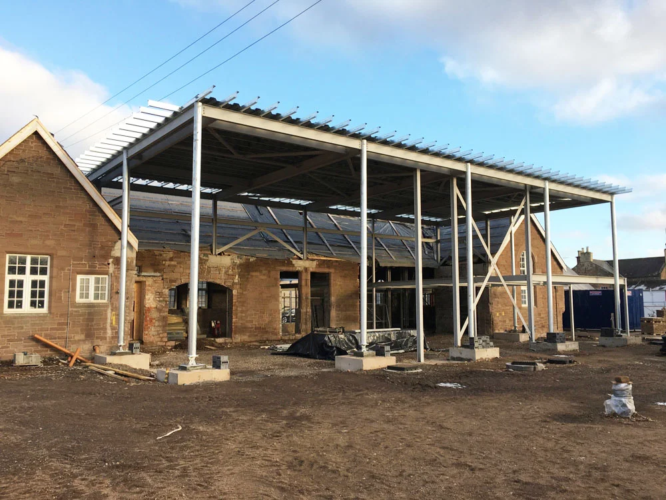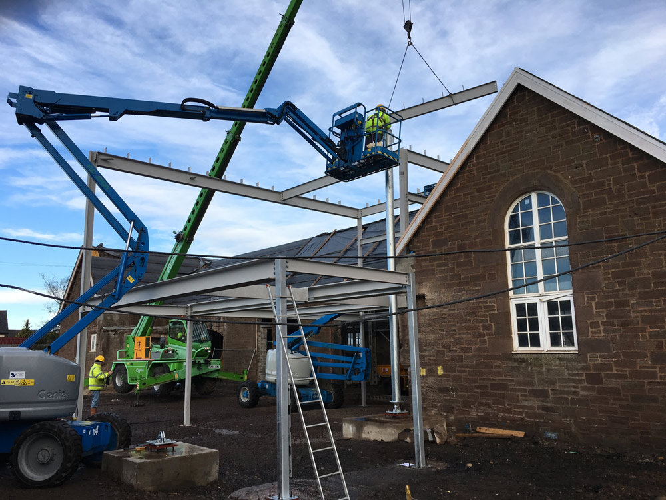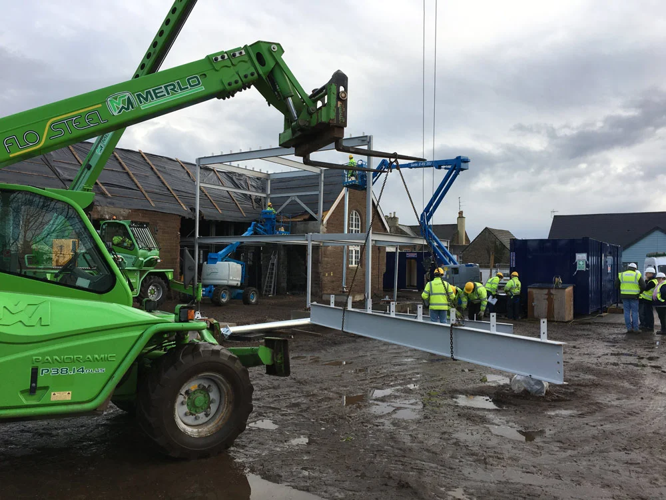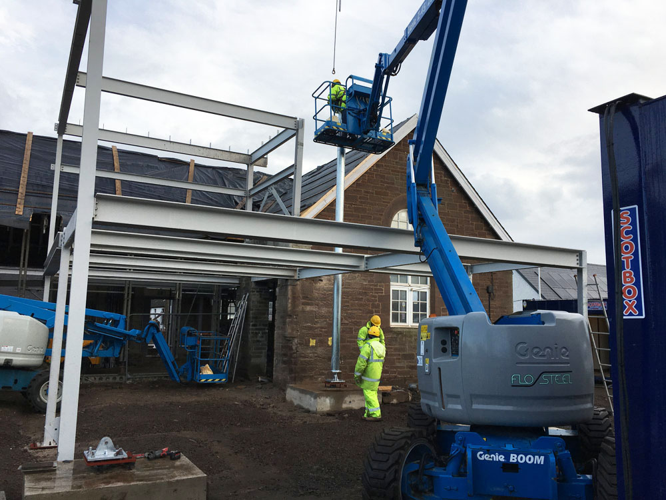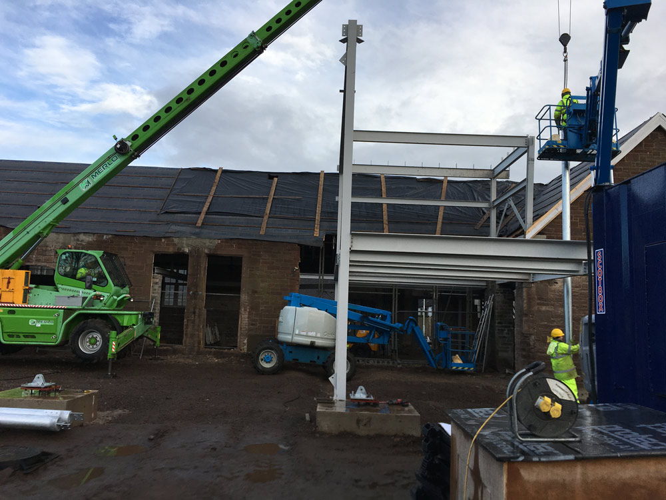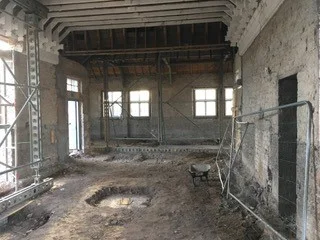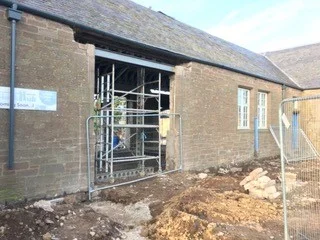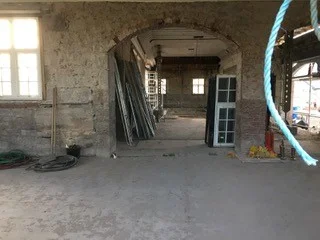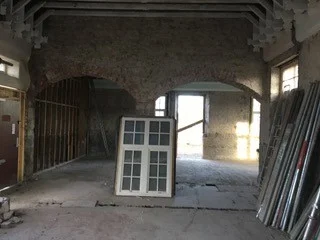December 2018
21st December - keys to building were handed over to the Hub and we started moving furniture 22nd and 23rd December. We've moved out the Portable Cabin, there's some furniture in situ and still a lot of work to do before we open our doors to the public (aiming for 14th January). The building is looking great and we look forward to welcoming you.
















November 2018
Just over a month until the keys are handed over from the developer and things are really starting to come together in the Hub. Only a few weeks since last visit onsite and there is big difference – cushioned sports floor laid, painting and decorating nearly finished, carpets being laid, kitchen being installed, wooden panels being fitted at reception, front and back entrance and more. (click image to view in lightbox - hover over image for more info)





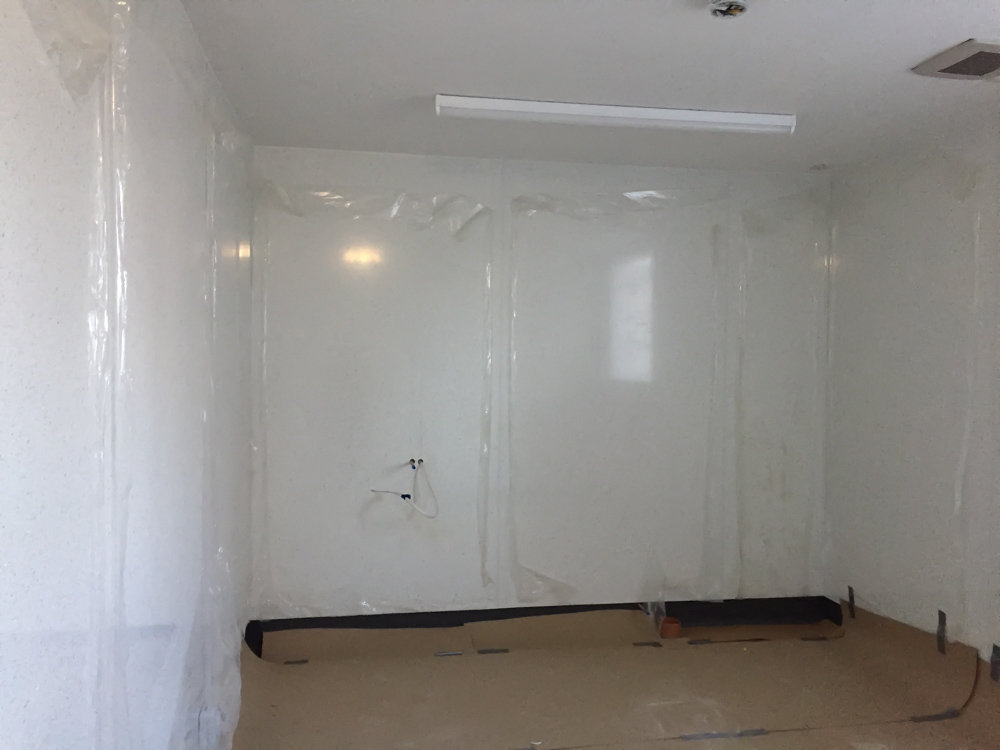



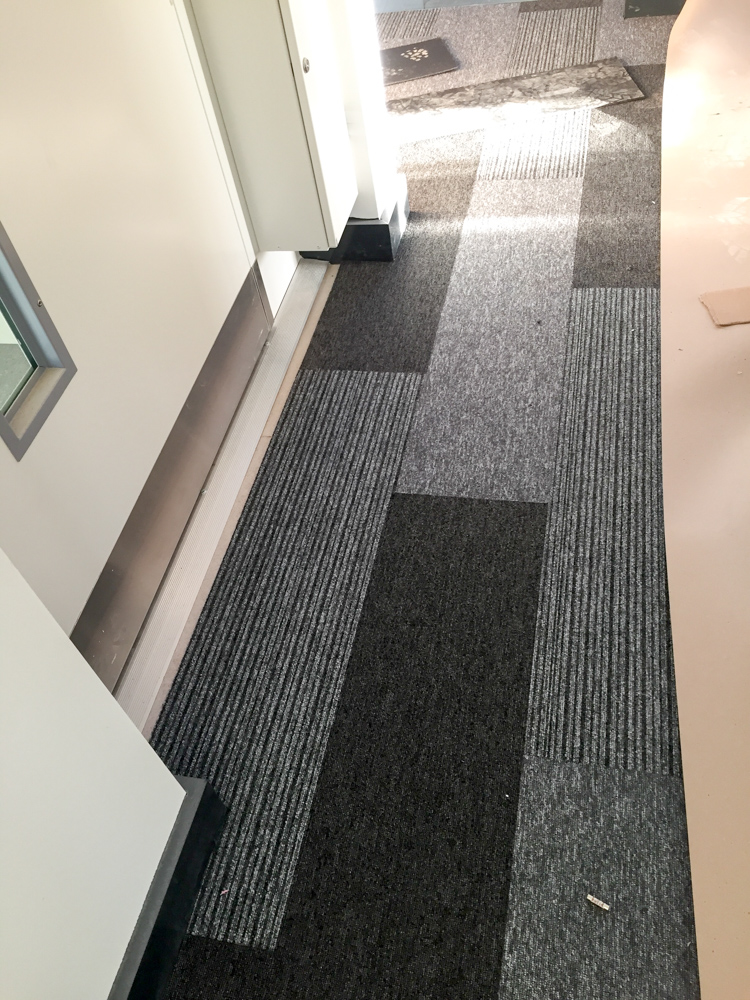




October 2018
Very busy onsite with painters, joiners and electricians working away to get the building ready, was tricky taking pics with so many people working inside. (click image to view in lightbox)



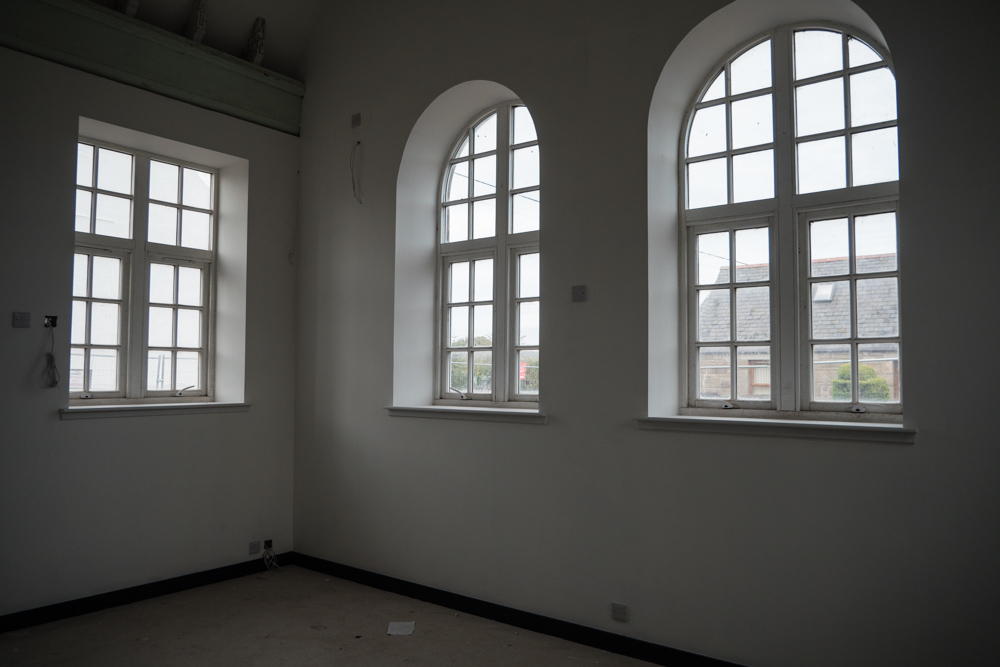

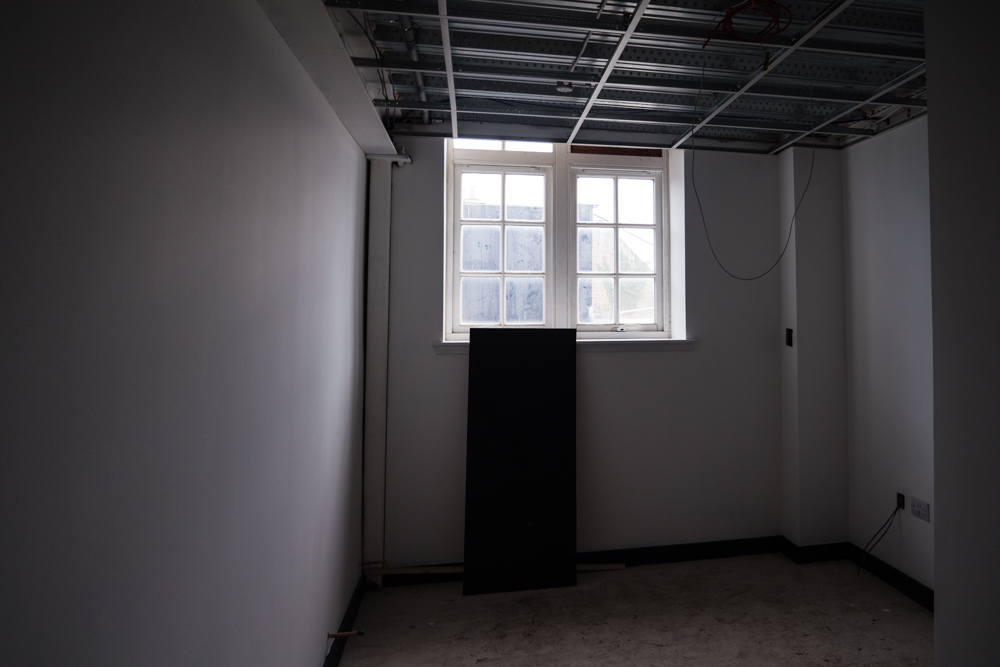
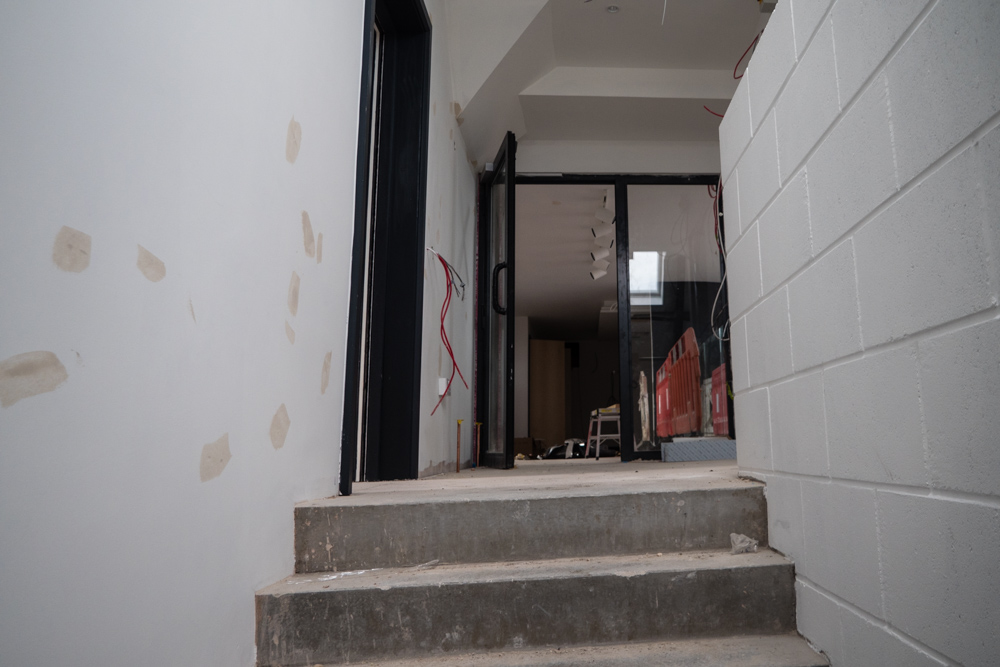









August 2018
Plaster Work going up throughout the building and you can start to get a better feel for the size of the rooms in the Hub. The lovely curved windows let light flood into the rooms. Making great progress but still lots to do! (click image to view in lightbox)






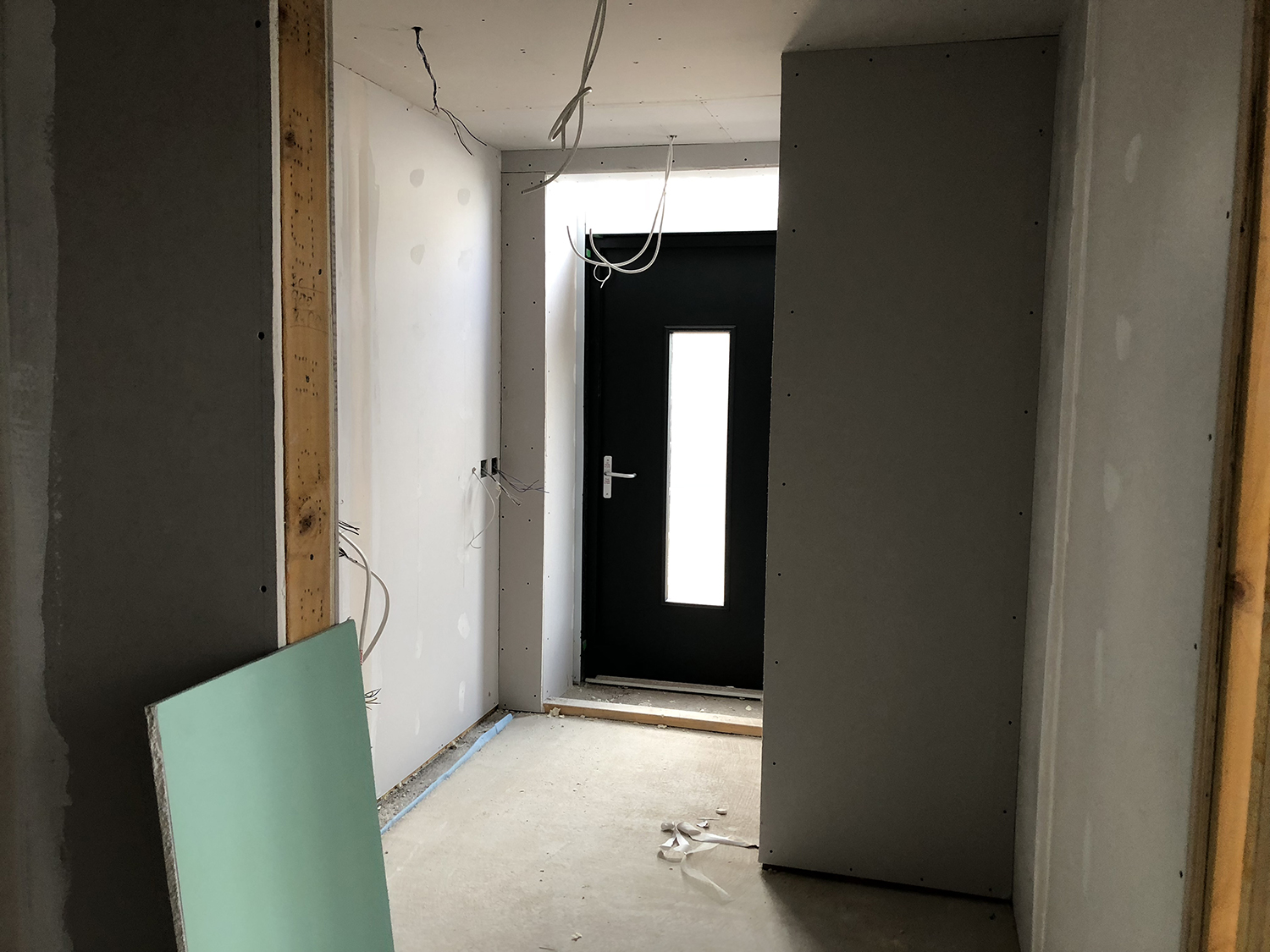

July 2018
It's been a few weeks since we've been onsite to take pictures and you can feel the Hub coming together. Internal glazing work nearly complete, Fitness Suite glazing complete, lift being installed and lots more. (click image to view in lightbox)




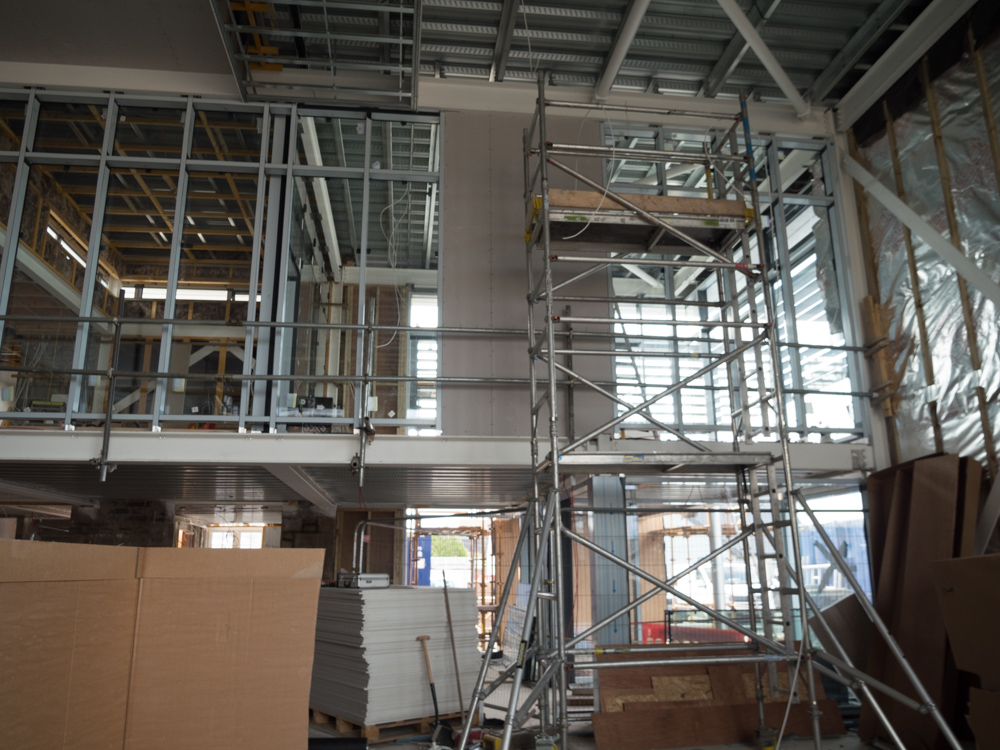











June 2018
Scaffolding is being taken down. You can see the glass extension at the back of the Hub – big step forward in redevelopment of the old primary school. We think the building is looking great, hope you do as well. (click image to view in lightbox)
May 2018
Progress update from inside the Hub, the interiors of the building are progressing well. The roof lights above front entrance and stairwell let in lots of light. (click image to view in lightbox)








April 2018
Weather pretty miserable outside so we’ve taken pics inside the Hub. Photos from the first floor to give you a better idea of what’s upstairs in the Hub including the Fitness Suite, Meeting Room, 2 Business Suites and an Exhibition Space. The window frames are going in which will be a huge step getting the building wind and watertight. (click image to view in lightbox)








March 2018
The roof has been laid on the steel extension. Stud work installed on the ground floor and you can get a feel for the rooms/public space in the Hub. Underfloor heating being installed in the Changing Places facility and lots more. (click image to view in lightbox)
February 2018
The concrete floors have been laid inside the main building, we've retained some of the original wooden joists. The internal steel works to support the mezzanine and first floor are in place and external framework at front and rear of the building.
(click image to view in lightbox)
January 2018
Extension framework complete - exciting landmark in redevelopment (click image to view in lightbox)
December 2017
Steel for extension erected at the rear of the building (click image to view in lightbox)
October 2017
Images taken inside the building (click image to view in lightbox)
Before Redevelopment
We've created a slideshow with some pictures of the Hub taken before redevelopment commenced (best viewed in full screen)
